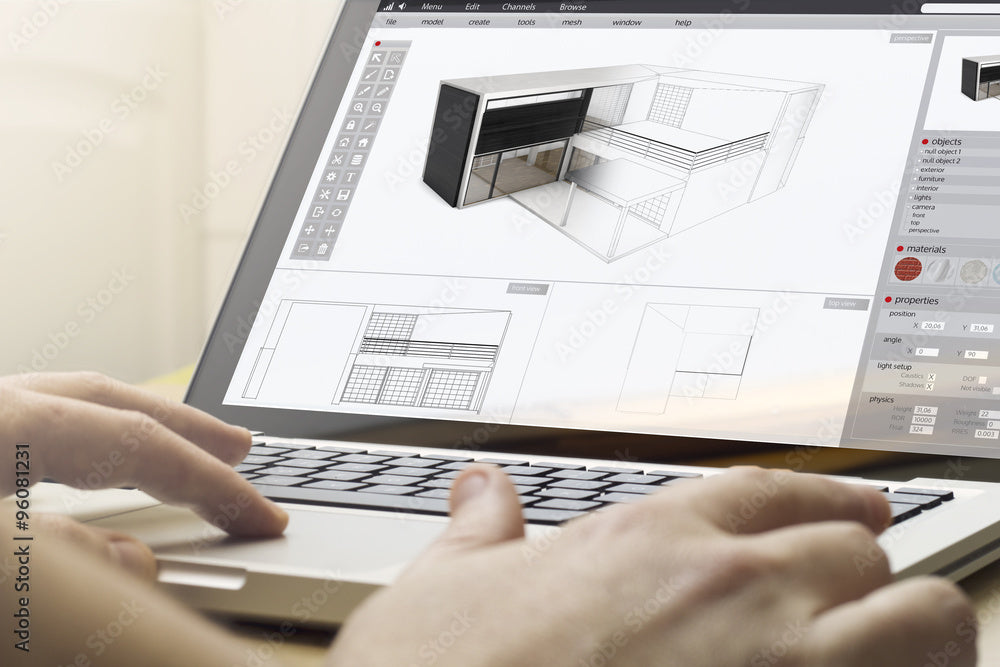We offer a complementary 3D Design service that will help you to visualise how your new storage solution will look in your garage.
It can be really overwhelming, especially when stuff has been accumulating for years. Our design experts have seen it all and will help you create a plan that’s perfect for your space and stuff.
-

STEP 1
Simply take four photos of your garage and upload to the below contact form.
-

STEP 2
Measure the height of your ceiling + the width of each wall
-

STEP 3
Fill in your contact details below
-

STEP 4
Get your FREE customised organisation plan and what you'll need to order within 24 hours
Get Started Here
Once we receive all your information, one of our design experts will assess your needs and create a customised 3D Design so that you can visualise how it will look in your garage space.






